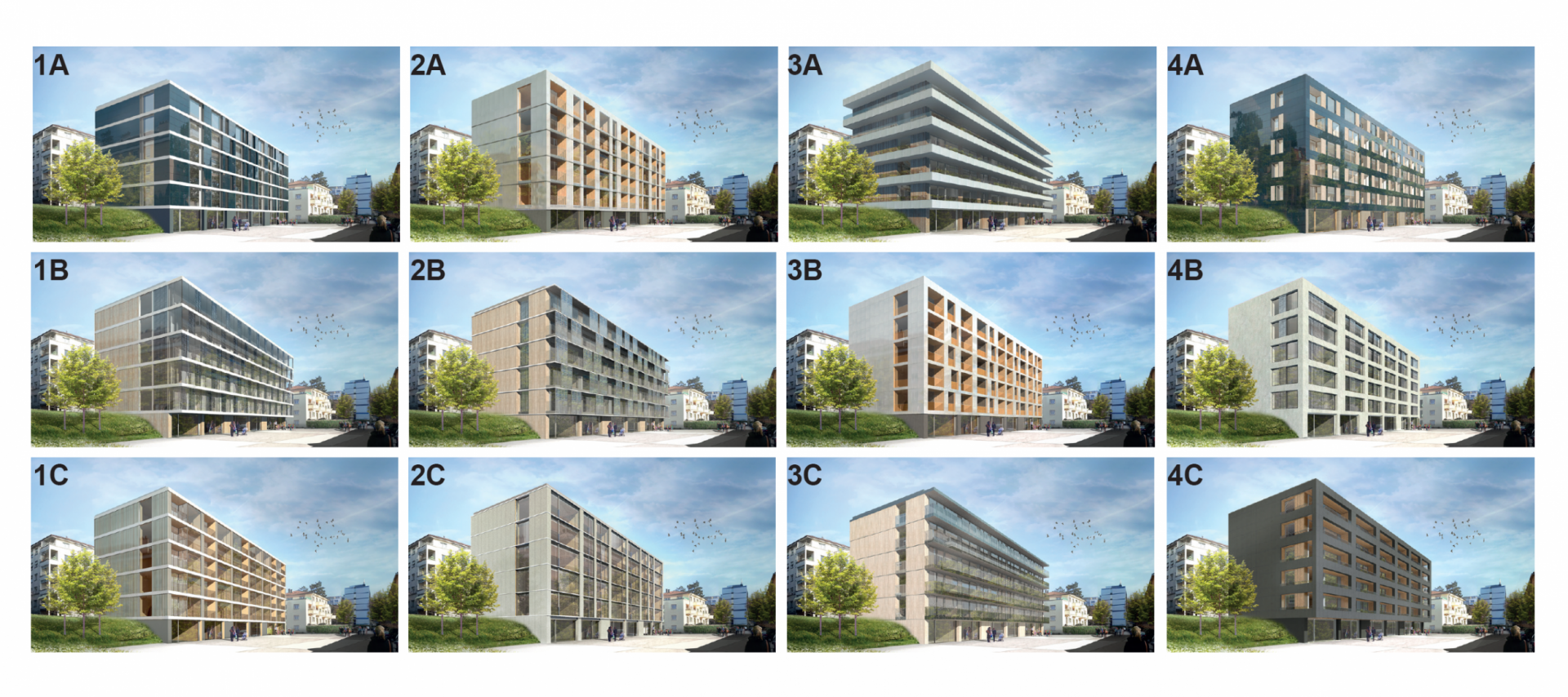Finding suitable areas for the installation of solar panels is not easy in a small country like Switzerland. So, what could make more sense than making use of energetically dormant building surfaces? Installations on just 40 % of sun-facing building roof areas would be enough for the timely achievement of the production objective stated under Energy Strategy 2050 of 11 terawatt hours of solar electricity by the halfway point of the century. Building facades could also take on 30 % of the planned capacity.
Building envelopes that convert sunlight into electricity already exist. However, so-called “building-integrated photovoltaics” (BiPV for short) are still only used in rare instances. This is because architects have little interest in covering their projects with unattractive solar modules.
Researchers from the CSEM in Neuchâtel and the EPF Lausanne are working on making BiPV more popular. They are aiming to achieve nothing short of a paradigm shift: photovoltaics should not only be understood as an energy-technology issue, but rather as an aspect of architectural freedom. First and foremost, the aesthetic possibilities of BiPV must be expanded to this end.

















